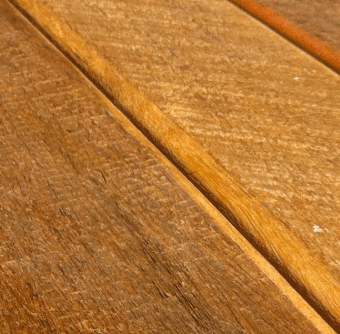At Stilus Design and Construction, you will be able to learn about how to build a Pergola right in your backyard. A pergola refers to a structure which will not be able to provide you with shelter from rain or wind, and it will only serve better when it comes to the midday sun. So why should you go ahead and build it? Simple, because when there are no walls and a roof, a pergola is a space on the outdoor which has no constraints. It is an architectural blend which places you both out and inside at the same time.
When you get to know all about pergola from Stilus Design and Construction, it will dawn on you that, it is what brings life to backyard landscaping. During olden days, they were used by Italian Renaissance gardens to cover walkways or serve as grape arbors. In today’s world, they are used to define passageways or just form a focal point in the garden. If you add a plant such as a grapevine or a wisteria, your pergola will be able to provide shade and color as well.
Materials to Construct A Pergola
- Jigsaw
- Ladder
- Post hole digger
- Spade
- Hammer
- Drill
- Screwdriver
- Socket set
- Wheelbarrow
- Shovel
- Level
- Circular saw
- Galvanized deck screws
- Lag bolts
- Gravel
- Pressure treated posts
- Pressure treated boards

Steps
- Start by selecting the site for the pergola and mark where you are going to place four posts. You can utilize a digger post hole to make the holes to a depth of up to 24 inches and with a width of 9 inches. Ensure that you add some gravel to the bottom of the holes to ensure that there is proper drainage. Take the 4 x 4 poles and insert them in the holes. Ensure that the posts are plumb and level. Attach 2 x 4 inches bracings to temporarily hold them in place. Mix cement which is fast drying according to the directions offered by the manufacturer and then pour it into the holes. Let them stay for at least 24 hours.
- Cut the joist beams from about 2 inches by 10 inches boards to use to span the pergola posts. In order to create a look that is decorative on the joist beam end, you will have to draw a curved or straight design on the wood and then cut along the line using a jigsaw. Cramp temporarily in place while the holes are drilled in the posts and beams. Attach the posts to the beams utilizing the 3-inch lag bolts.
- The last step is to cut the stringers from 2 inches by 6 inches boards in order to span and ensure that you overhang the joist beams. In order to create a look which is decorative on the stringer ends, draw a curved or straight design on the wood and use a jigsaw to cut along the line. The stringers should be evenly spaced perpendicular to the toenail and beams.







